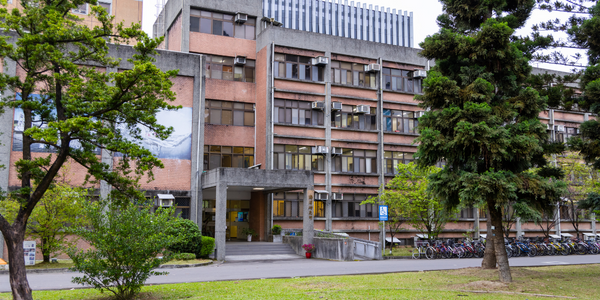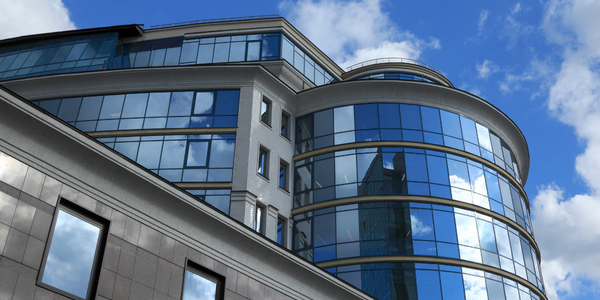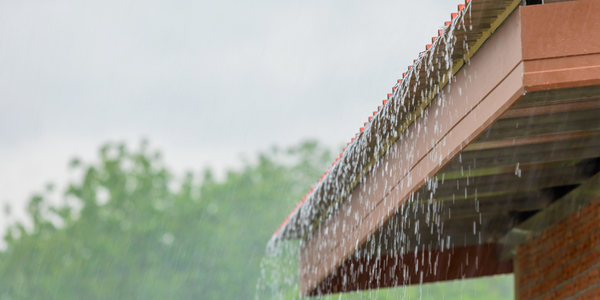Applicable Industries
- Buildings
- Glass
Applicable Functions
- Product Research & Development
Use Cases
- Building Automation & Control
- Smart Parking
About The Customer
Weatherhead Architecture is a London-based architectural studio led by Architect David Weatherhead. The firm is known for its innovative and nature-integrated designs. For the Butterfly Square project, Weatherhead Architecture was tasked with creating a design that was both pedestrian and child-friendly, while also integrating with the surrounding nature park. The design was to provide a series of spaces for various activities and accommodate parking without disrupting the pedestrian spaces. The design concept was to create a building that resembled the open wings of a butterfly, linking to the nature park.
The Challenge
Weatherhead Architecture, a London-based architectural studio, was tasked with the design of a new town center, Butterfly Square, as part of the Allarp master plan. The design was to be pedestrian and child-friendly, integrating with the surrounding nature park and providing a series of spaces for various activities. The design also needed to accommodate parking without disrupting the pedestrian spaces. The design concept was to create a building that resembled the open wings of a butterfly, linking to the nature park. However, the design process presented several challenges. Parking requirements often create problems when designing pedestrian spaces. Additionally, creating a fully working Building Information Modeling (BIM) model that produces informative drawings and realistic visualizations was a significant challenge.
The Solution
To address the parking challenge, the buildings were raised by one storey, and parking was tucked away under their footprint. This solution allowed for a completely pedestrian central space and eliminated the privacy problems usually associated with ground floor apartments. To overcome the challenge of creating a fully working BIM model, Weatherhead used Archicad and Artlantis. Every object was modeled in Archicad, and this was coupled with Artlantis to create the renders. To minimize abortive work, different visualization modules were created that could be turned on and off as required. This allowed for the export of modules and their import in Artlantis as objects. Weatherhead also used Archicad side-by-side with sketching, finding it versatile as a modeling software at the early stages of a project. This approach eliminated the need for secondary modeling software.
Operational Impact

Case Study missing?
Start adding your own!
Register with your work email and create a new case study profile for your business.
Related Case Studies.

Case Study
Energy Saving & Power Monitoring System
Recently a university in Taiwan was experiencing dramatic power usage increases due to its growing number of campus buildings and students. Aiming to analyze their power consumption and increase their power efficiency across 52 buildings, the university wanted to build a power management system utilizing web-based hardware and software. With these goals in mind, they contacted Advantech to help them develop their system and provide them with the means to save energy in the years to come.

Case Study
Intelligent Building Automation System and Energy Saving Solution
One of the most difficult problems facing the world is conserving energy in buildings. However, it is not easy to have a cost-effective solution to reduce energy usage in a building. One solution for saving energy is to implement an intelligent building automation system (BAS) which can be controlled according to its schedule. In Indonesia a large university with a five floor building and 22 classrooms wanted to save the amount of energy being used.

Case Study
Powering Smart Home Automation solutions with IoT for Energy conservation
Many industry leaders that offer Smart Energy Management products & solutions face challenges including:How to build a scalable platform that can automatically scale-up to on-board ‘n’ number of Smart home devicesData security, solution availability, and reliability are the other critical factors to deal withHow to create a robust common IoT platform that handles any kind of smart devicesHow to enable data management capabilities that would help in intelligent decision-making

Case Study
Commercial Building Automation Boosts Energy Efficiency
One of the challenges to building automation is the multitude of non-interoperable communications protocols that have evolved over the years. Buildings have several islands of automation. Bridging the islands of different automation without losing the considerable investment in each specialized control network is the main focus in this solution.

Case Study
Protecting a Stadium from Hazardous Materials Using IoT2cell's Mobility Platform
There was a need for higher security at the AT&T Stadium during the NFL draft. There was a need to ensure that nuclear radiation material was not smuggled inside the stadium. Hazmat materials could often be missed in a standard checkpoint when gaining entry into a stadium.




