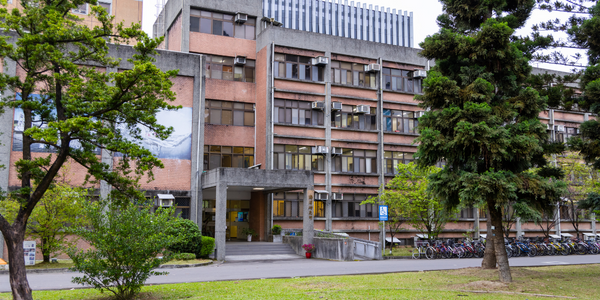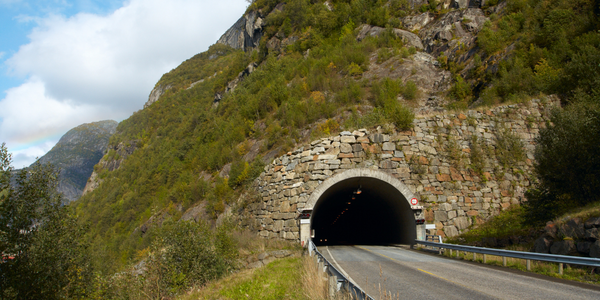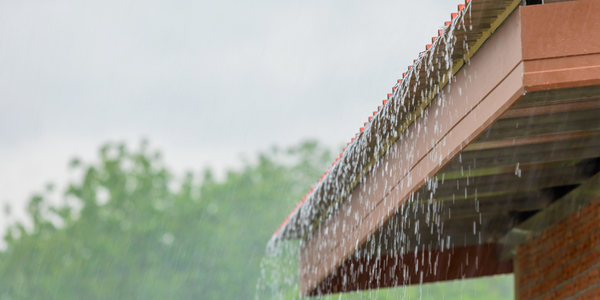Technology Category
- Functional Applications - Yard Management Systems (YMS)
- Networks & Connectivity - 5G
Applicable Industries
- Buildings
- Construction & Infrastructure
Applicable Functions
- Product Research & Development
- Quality Assurance
Use Cases
- Building Automation & Control
- Construction Management
Services
- Testing & Certification
- Training
About The Customer
The customer in this case study is the Yamaga City Yamaga Elementary School in Kumamoto prefecture, Japan. The school required a new building that would not only serve as a functional educational facility but also reflect the local culture and environment. The school is located in a region known for its high-quality 'Aya' cedar production, and the architects wanted to incorporate this local resource into the design. The school also hosts the 'Yamaga Lantern festival,' the city's largest event, which takes place in the schoolyard. The architects needed to ensure that their design would accommodate this event, which involves more than 1000 dancers. The school's site had a feeling of openness, with a direct connection to the neighboring shrine without a fence, and the architects wanted to emphasize this openness in their design.
The Challenge
In 2014, the architectural firm Coelacanth K&H was tasked with designing the Yamaga City Yamaga Elementary School, a project that posed significant challenges. The initial proposal called for a three-floor reinforced concrete structure, but the architects, Kazumi Kudo and Hiroshi Horiba, wanted to utilize the local timber from the region, known for its high-quality 'Aya' cedar. The client was initially concerned about the feasibility of designing a large-scale building with timber, especially given the project's size requirement of almost 9,000 square meters. The architects had previously worked on a smaller timber project, a 2,700 square meter kindergarten, but this new project was significantly larger and more complex. Additionally, the architects wanted to use solid wood from logs, not laminated wood, to take full advantage of the local timber production. This decision added another layer of complexity to the project.
The Solution
To overcome these challenges, the architects turned to Archicad and BIMx, tools that allowed them to model their designs in 3D and communicate their ideas effectively to clients, consultants, and local residents. These tools were particularly useful in designing the 'Road of Learning' and 'Field of Learning,' key elements of the proposal that were designed as learning spaces. The architects also invented a new wooden structure framework, the 'Nankin Tamasudare structure,' which allowed them to create large indoor spaces using small-sized timbers. This innovative structure was modeled in BIMx and passed on to the structural engineer for analysis. The suggestions from the structural engineer were then added to BIMx, and this process was repeated for further development. The architects also used BIMx to communicate with the carpenters during the construction phase, helping them understand the unique construction method.
Operational Impact
Quantitative Benefit

Case Study missing?
Start adding your own!
Register with your work email and create a new case study profile for your business.
Related Case Studies.

Case Study
Energy Saving & Power Monitoring System
Recently a university in Taiwan was experiencing dramatic power usage increases due to its growing number of campus buildings and students. Aiming to analyze their power consumption and increase their power efficiency across 52 buildings, the university wanted to build a power management system utilizing web-based hardware and software. With these goals in mind, they contacted Advantech to help them develop their system and provide them with the means to save energy in the years to come.

Case Study
IoT System for Tunnel Construction
The Zenitaka Corporation ('Zenitaka') has two major business areas: its architectural business focuses on structures such as government buildings, office buildings, and commercial facilities, while its civil engineering business is targeted at structures such as tunnels, bridges and dams. Within these areas, there presented two issues that have always persisted in regard to the construction of mountain tunnels. These issues are 'improving safety" and "reducing energy consumption". Mountain tunnels construction requires a massive amount of electricity. This is because there are many kinds of electrical equipment being used day and night, including construction machinery, construction lighting, and ventilating fan. Despite this, the amount of power consumption is generally not tightly managed. In many cases, the exact amount of power consumption is only ascertained when the bill from the power company becomes available. Sometimes, corporations install demand-monitoring equipment to help curb the maximum power demanded. However, even in these cases, the devices only allow the total volume of power consumption to be ascertained, or they may issue warnings to prevent the contracted volume of power from being exceeded. In order to tackle the issue of reducing power consumption, it was first necessary to obtain an accurate breakdown of how much power was being used in each particular area. In other words, we needed to be able to visualize the amount of power being consumed. Safety, was also not being managed very rigorously. Even now, tunnel construction sites often use a 'name label' system for managing entry into the work site. Specifically, red labels with white reverse sides that bear the workers' names on both sides are displayed at the tunnel work site entrance. The workers themselves then flip the name label to the appropriate side when entering or exiting from the work site to indicate whether or not they are working inside the tunnel at any given time. If a worker forgets to flip his or her name label when entering or exiting from the tunnel, management cannot be performed effectively. In order to tackle the challenges mentioned above, Zenitaka decided to build a system that could improve the safety of tunnel construction as well as reduce the amount of power consumed. In other words, this new system would facilitate a clear picture of which workers were working in each location at the mountain tunnel construction site, as well as which processes were being carried out at those respective locations at any given time. The system would maintain the safety of all workers while also carefully controlling the electrical equipment to reduce unnecessary power consumption. Having decided on the concept, our next concern was whether there existed any kind of robust hardware that would not break down at the construction work site, that could move freely in response to changes in the working environment, and that could accurately detect workers and vehicles using radio frequency identification (RFID). Given that this system would involve many components that were new to Zenitaka, we decided to enlist the cooperation of E.I.Sol Co., Ltd. ('E.I.Sol') as our joint development partner, as they had provided us with a highly practical proposal.

Case Study
Intelligent Building Automation System and Energy Saving Solution
One of the most difficult problems facing the world is conserving energy in buildings. However, it is not easy to have a cost-effective solution to reduce energy usage in a building. One solution for saving energy is to implement an intelligent building automation system (BAS) which can be controlled according to its schedule. In Indonesia a large university with a five floor building and 22 classrooms wanted to save the amount of energy being used.

Case Study
Powering Smart Home Automation solutions with IoT for Energy conservation
Many industry leaders that offer Smart Energy Management products & solutions face challenges including:How to build a scalable platform that can automatically scale-up to on-board ‘n’ number of Smart home devicesData security, solution availability, and reliability are the other critical factors to deal withHow to create a robust common IoT platform that handles any kind of smart devicesHow to enable data management capabilities that would help in intelligent decision-making

Case Study
Splunk Partnership Ties Together Big Data & IoT Services
Splunk was faced with the need to meet emerging customer demands for interfacing IoT projects to its suite of services. The company required an IoT partner that would be able to easily and quickly integrate with its Splunk Enterprise platform, rather than allocating development resources and time to building out an IoT interface and application platform.




