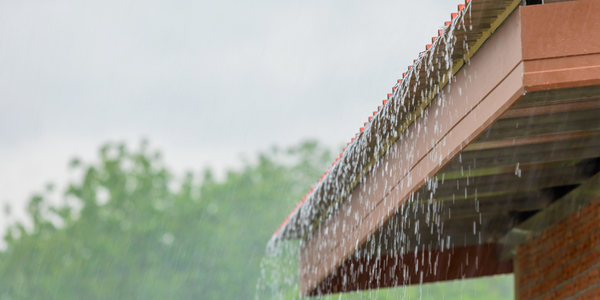Technology Category
- Sensors - Level Sensors
Applicable Industries
- Buildings
- Glass
Applicable Functions
- Product Research & Development
Use Cases
- Building Automation & Control
- Smart Parking
Services
- Testing & Certification
About The Customer
The client for this project was Mosinzhproekt JSC, the leader of the Moscow construction market and one of the largest engineering holdings in Russia. The company has implemented significant projects in the capital, including the reconstruction of the large sports arena of the Luzhniki Olympic complex, the Center for Rhythmic Gymnastics in Luzhniki, and the Helikon Opera theater. Mosinzhproekt carries out the full cycle of work, from the formation of the idea of integrated development of the territory or creation of an object, design, construction, investment attraction to the commissioning of the object and management of real estate.
The Challenge
The Zaryadye Concert Hall, located in Moscow, is a unique project that has been recognized as one of the best concert venues globally. The challenge was to design and construct a concert hall that would seamlessly blend into the landscape of the Zaryadye Park. The hall was to be placed on an artificially created hill in the park, and it was crucial that it became an organic part of the park. The design also had to accommodate a transparent glass 'bark' with solar panels, a pedestrian zone, and an amphitheater that seats 1500 people. The hall was to be covered with a hill, and the hill was to be covered with the 'bark'. A special microclimate was to be created under the 'bark', where trees and herbaceous plants were to be planted. The design process was complex, involving changes to the shape of the 'bark' and the relocation of the entrance. The hall's internal architecture was also challenging, with requirements for excellent acoustics for classical music concerts and the ability to accommodate modern projects of various genres.
The Solution
The concert hall was designed by Russian specialists under the direction of Vladimir Plotkin, chief architect of TPO “Reserve,” and Sergey Kuznetsov, chief architect of Moscow. The acoustics were handled by a world-class specialist, Yasuhisa Toyota. The 'bark' was created in collaboration with American colleagues and the German company Transsolar, which was responsible for the microclimate under the glass roof. The hall's design was performed in Archicad, and curved surfaces were modeled in Rhino and then imported. The hall's finish was designed using Grasshopper, where the non-repeating microrelief of the hall walls were modeled. The designers also used Grasshopper to analyze visibility from the audience. The project was completed in three and a half years, including design and construction. Despite the tight deadlines, only one error occurred in the calculations, which was quickly rectified.
Operational Impact
Quantitative Benefit

Case Study missing?
Start adding your own!
Register with your work email and create a new case study profile for your business.
Related Case Studies.
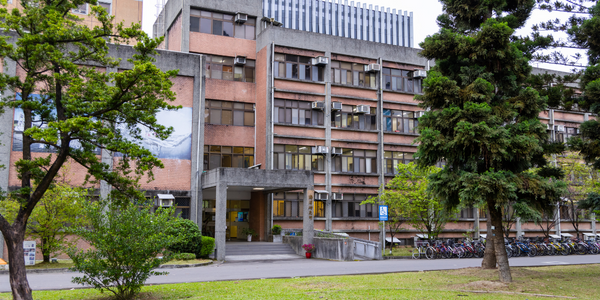
Case Study
Energy Saving & Power Monitoring System
Recently a university in Taiwan was experiencing dramatic power usage increases due to its growing number of campus buildings and students. Aiming to analyze their power consumption and increase their power efficiency across 52 buildings, the university wanted to build a power management system utilizing web-based hardware and software. With these goals in mind, they contacted Advantech to help them develop their system and provide them with the means to save energy in the years to come.
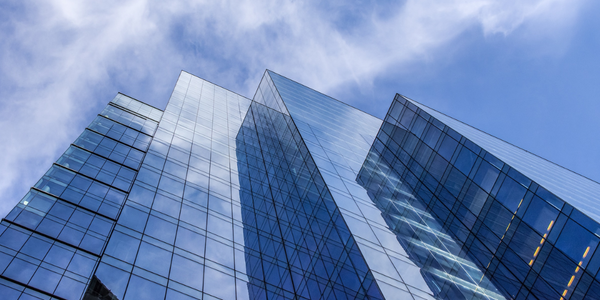
Case Study
Intelligent Building Automation System and Energy Saving Solution
One of the most difficult problems facing the world is conserving energy in buildings. However, it is not easy to have a cost-effective solution to reduce energy usage in a building. One solution for saving energy is to implement an intelligent building automation system (BAS) which can be controlled according to its schedule. In Indonesia a large university with a five floor building and 22 classrooms wanted to save the amount of energy being used.

Case Study
Powering Smart Home Automation solutions with IoT for Energy conservation
Many industry leaders that offer Smart Energy Management products & solutions face challenges including:How to build a scalable platform that can automatically scale-up to on-board ‘n’ number of Smart home devicesData security, solution availability, and reliability are the other critical factors to deal withHow to create a robust common IoT platform that handles any kind of smart devicesHow to enable data management capabilities that would help in intelligent decision-making
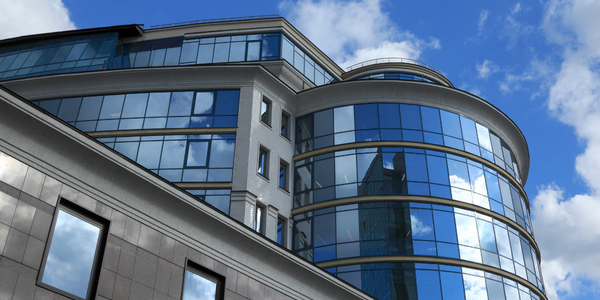
Case Study
Commercial Building Automation Boosts Energy Efficiency
One of the challenges to building automation is the multitude of non-interoperable communications protocols that have evolved over the years. Buildings have several islands of automation. Bridging the islands of different automation without losing the considerable investment in each specialized control network is the main focus in this solution.
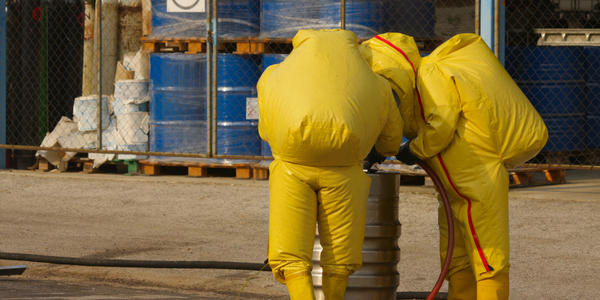
Case Study
Protecting a Stadium from Hazardous Materials Using IoT2cell's Mobility Platform
There was a need for higher security at the AT&T Stadium during the NFL draft. There was a need to ensure that nuclear radiation material was not smuggled inside the stadium. Hazmat materials could often be missed in a standard checkpoint when gaining entry into a stadium.



