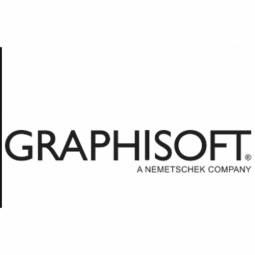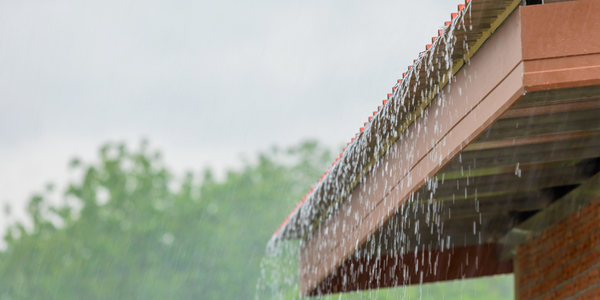Technology Category
- Sensors - Temperature Sensors
Applicable Industries
- Buildings
- Cement
Applicable Functions
- Product Research & Development
Use Cases
- Building Automation & Control
- Smart City Operations
About The Customer
Maese Luis 24 is a medium-sized architecture studio with over 20 years of experience in various architectural disciplines, including residential, administrative, and commercial. The studio is known for its timeless designs that eschew trends in favor of the elegance of shapes and materials. It boasts a team of professionals specialized in different disciplines, who collaborate to create impressive architecture. The studio's work is characterized by a commitment to improving the environmental quality of urban spaces, as demonstrated by the Residencial Poniente project.
The Challenge
The architecture and design studio Maese Luis 24 (ML24) was tasked with designing 'Residencial Poniente', a complex of 166 residential units in Córdoba, Spain. The challenge was to create a building that would fit into two contrasting realities: the existing urban environment dominated by vehicles and wide roads, and a new, user-friendly reality that the architects would create from scratch. The scale of the building was enormous, requiring the architects to think on a similar scale when planning the façades. The building was also a stack of small units that were repeated and multiplied, necessitating a custom workflow. Prior to this project, the studio had spent a year studying and analyzing various BIM software on the market.
The Solution
The studio chose Archicad for its ease of use and the logic behind its structure. The software's GDL programming language, based on mathematical relationships and functions, greatly improved the program’s fluidity, allowing the studio to handle large projects with ease. The studio also used tools such as BIMx, which helped in all phases of design, construction, and communication of the project, improving both the result and customer satisfaction. To manage the stack of small units, the studio developed a custom workflow using linked modules or HLM (Hot Linked Modules) through a Master file. The studio also leveraged BIM technology's interoperability with other disciplines, using IFC files to exchange information with other specialized software.
Operational Impact
Quantitative Benefit

Case Study missing?
Start adding your own!
Register with your work email and create a new case study profile for your business.
Related Case Studies.
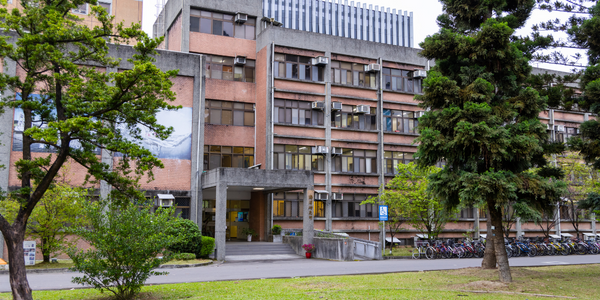
Case Study
Energy Saving & Power Monitoring System
Recently a university in Taiwan was experiencing dramatic power usage increases due to its growing number of campus buildings and students. Aiming to analyze their power consumption and increase their power efficiency across 52 buildings, the university wanted to build a power management system utilizing web-based hardware and software. With these goals in mind, they contacted Advantech to help them develop their system and provide them with the means to save energy in the years to come.
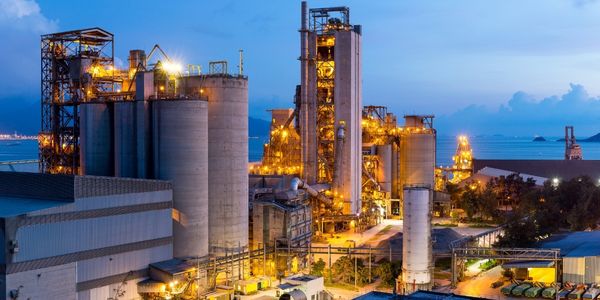
Case Study
System 800xA at Indian Cement Plants
Chettinad Cement recognized that further efficiencies could be achieved in its cement manufacturing process. It looked to investing in comprehensive operational and control technologies to manage and derive productivity and energy efficiency gains from the assets on Line 2, their second plant in India.

Case Study
Intelligent Building Automation System and Energy Saving Solution
One of the most difficult problems facing the world is conserving energy in buildings. However, it is not easy to have a cost-effective solution to reduce energy usage in a building. One solution for saving energy is to implement an intelligent building automation system (BAS) which can be controlled according to its schedule. In Indonesia a large university with a five floor building and 22 classrooms wanted to save the amount of energy being used.
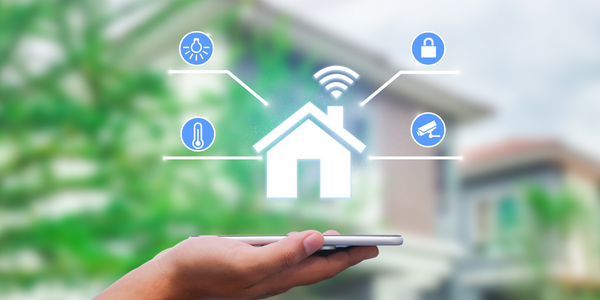
Case Study
Powering Smart Home Automation solutions with IoT for Energy conservation
Many industry leaders that offer Smart Energy Management products & solutions face challenges including:How to build a scalable platform that can automatically scale-up to on-board ‘n’ number of Smart home devicesData security, solution availability, and reliability are the other critical factors to deal withHow to create a robust common IoT platform that handles any kind of smart devicesHow to enable data management capabilities that would help in intelligent decision-making
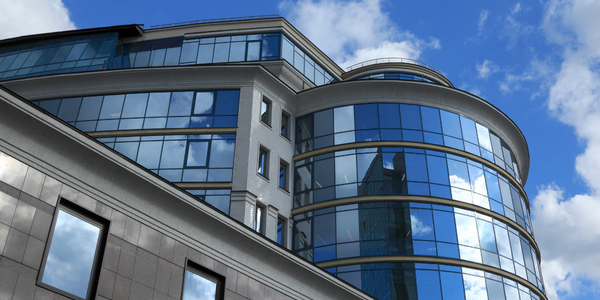
Case Study
Commercial Building Automation Boosts Energy Efficiency
One of the challenges to building automation is the multitude of non-interoperable communications protocols that have evolved over the years. Buildings have several islands of automation. Bridging the islands of different automation without losing the considerable investment in each specialized control network is the main focus in this solution.

